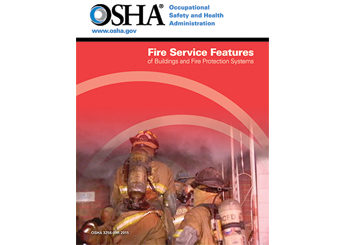OSHA revises firefighter manual on building design, fire systems

Photo: OSHA
Washington – An updated manual from OSHA is intended to improve safety for emergency responders by informing them about various building features and designs.
In the 128-page manual, OSHA offers details about building topics such as fire apparatus access; water supply; firefighter access to rooms, stairs and other areas; hazards; sprinkler systems; standpipe systems; fire department connections; and fire alarm and communication systems.
New topics in the revised manual include water supply, building phases, emergency power, and room and floor numbering.
“The purpose of this manual is to increase the safety of emergency responders and building occupants by providing information about how firefighters typically interact with building features and fire protection systems during fires and similar emergencies,” the manual states. “By better understanding the needs of the fire service, designers and code officials can work together to streamline fire service emergency operations within the built environment.”

